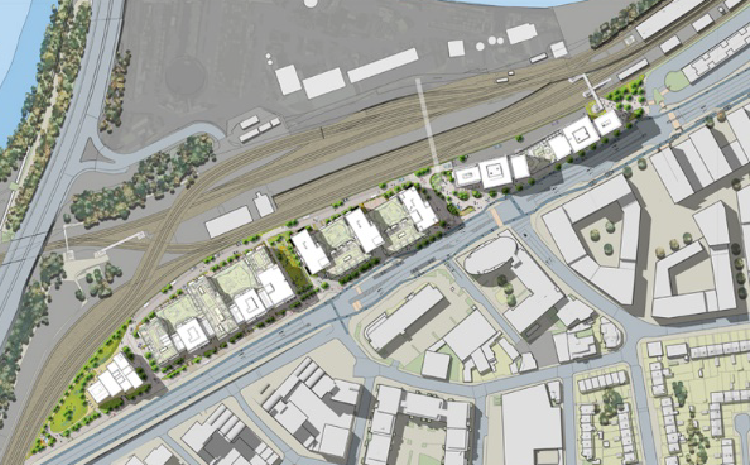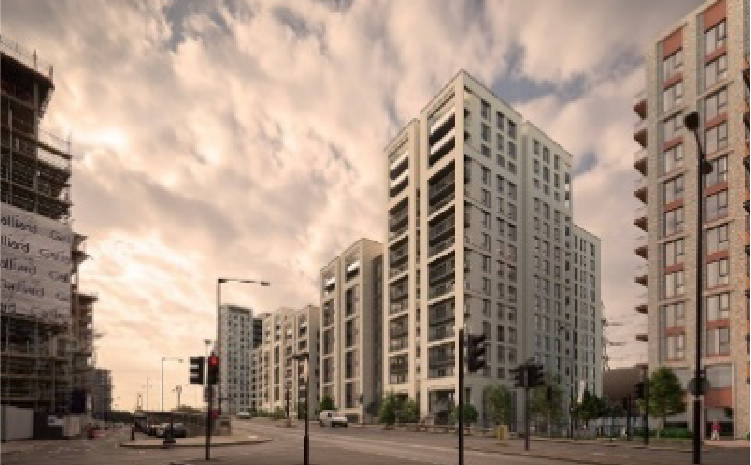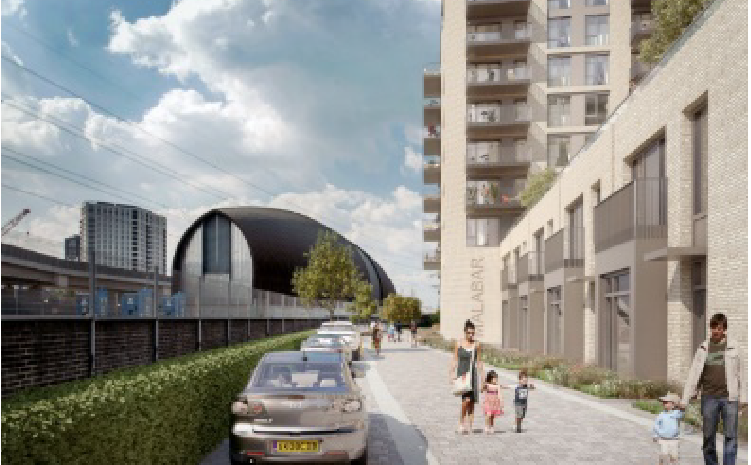We provide our clients with a comprehensive infrastructure planning and delivery service, from assessing the viability of potential development sites through to planning, detailed design and delivery.
Brunel Street Works
Vistry Partnership, Galliford Try, Fizzy Living and the Thames Valley Housing Partnership
Ardent’s in-house team of experts provided multi-disciplinary planning advice to support the design development and planning submission for a complex 2.5-hectare site in flood zone 3. The site, which was 0.5km long and between 25 and 75m wide, was in an area of ‘left over’ land, bounded by the DLR and Jubilee line to the west, and Silvertown Way, including part of Britain’s first flyover, to the east.
The development proposals comprised a mixed-use development with 975 residential units, a 152-bedroom hotel, 3,000 sqm of flexible commercial floor space, a nursery (D1); and 550 sqm food store. Our advice spanned transport planning, flood risk & drainage, noise, and air quality, providing a package of planning reports and Environmental Statement chapters to support the application.
Our Role
- Undertook extensive consultation with TfL and highway officers to ensure the scheme worked with existing highways and planned improvements
- Ensured the layout was policy compliant, maximising the use of shared spaces between the various land uses
- Undertook extensive noise and vibration assessments to ensure the scheme could achieve suitable internal and amenity noise levels, taking into account railway, road and aircraft noise
- Produced a Flood Risk Assessment involving early engagement with the Environment Agency to set finished floor levels for accommodation (fluvial and tidal main sources of flood risk).
- Developed a foul, surface water and SuDS strategy, incorporating green roofs, permeable pavement and communal rain gardens
Client Benefits
- Designed a scheme with the architects to ensure an efficient use of space, incorporating access roads within easement boundaries
- Undertook early liaison with TfL regarding development construction, setting out parameters for the crane oversailing the nearby railway/road, use of the bus lane for construction movements, and pedestrian footway diversions
- Ensured the design of the scheme maintained an emergency exit route from the DLR during construction and post-development in addition to tying into both existing and future highway layouts to minimise abortive work and future S278 works
- Created a suite of noise mitigation measures to protect internal and amenity spaces from the high noise levels
- Ensured attenuation and SuDS system were kept as high as possible to avoid expensive floatation mitigation

