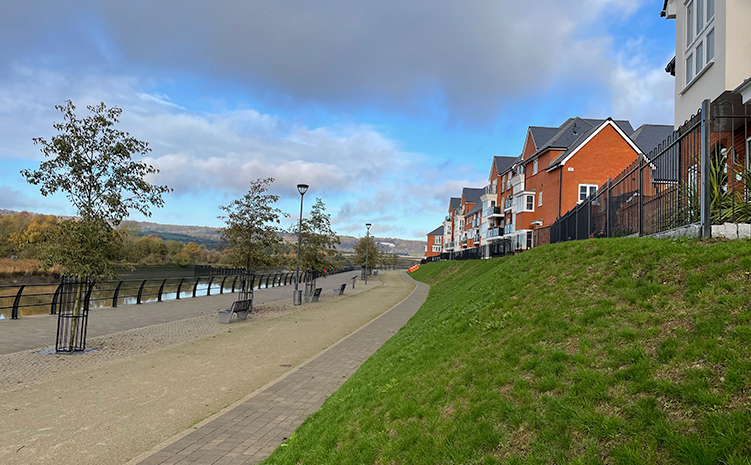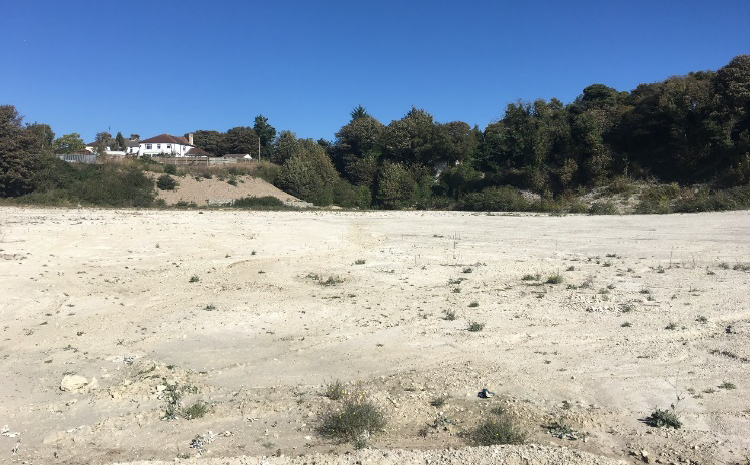We provide our clients with a comprehensive infrastructure planning and delivery service, from assessing the viability of potential development sites through to planning, detailed design and delivery.
Peters Village
Bovis Homes (South East) Ltd (now part of the Vistry Group)
Ardent was commissioned to carry out the Civil Engineer’s consultancy role, supporting the implementation of two adjacent parcels on this development with reserved matters planning and detailed design.
The overall scheme had outline consent, with parcel 2A-2B initially allocated as a potential school site. However, due to some movement of parcels, the school site was allocated elsewhere. These parcels were subsequently redesignated as a housing development site for up to 119 units, requiring reserved matters planning submission prior to construction.
Reworked earthworks and drainage strategy to minimise export of material from site to which resulted in significant cost savings.
Reassessed surface water overland flow due to history of flooding on site. The proposals were adapted to provide a more robust strategy to deal with overland surface water flooding.
Our Role
- Carried out early engagement with statutory consultees and the design team to enable the delivery of a more sustainable development
- Discharged all the necessary highways and drainage planning conditions
- Undertook early cut and fill analysis to understand where levels could be adjusted to reduce exporting material offsite
- Provided highways layout advice to ensure the proposed highway and drainage infrastructure could be delivered within a dense parcel of land
- Agreed with the local highway authority that the development was to stay unlit due to the proximity of a Site of Special Scientific Interest
Client Benefits
- Ensured a co-ordinated and partnership approach with the client and design team
- Provided support through construction and answered site queries as required
- Ensured that the client team was aware of impending design issues, so discussions could be held in advance. This allowed informed decisions to be made prior to delaying the design programme
- Delivered a consistent approach from phase to phase
- Worked with the landscape architect to ensure maximum SuDS, while delivering the four pillars of SuDS design
